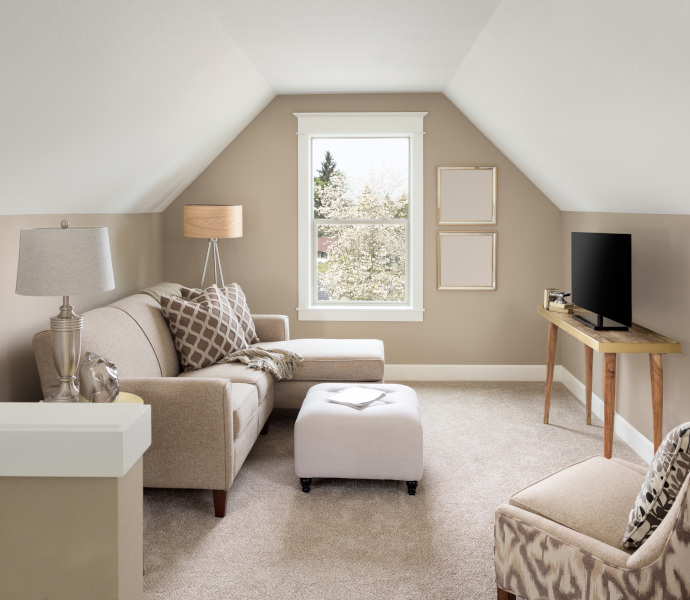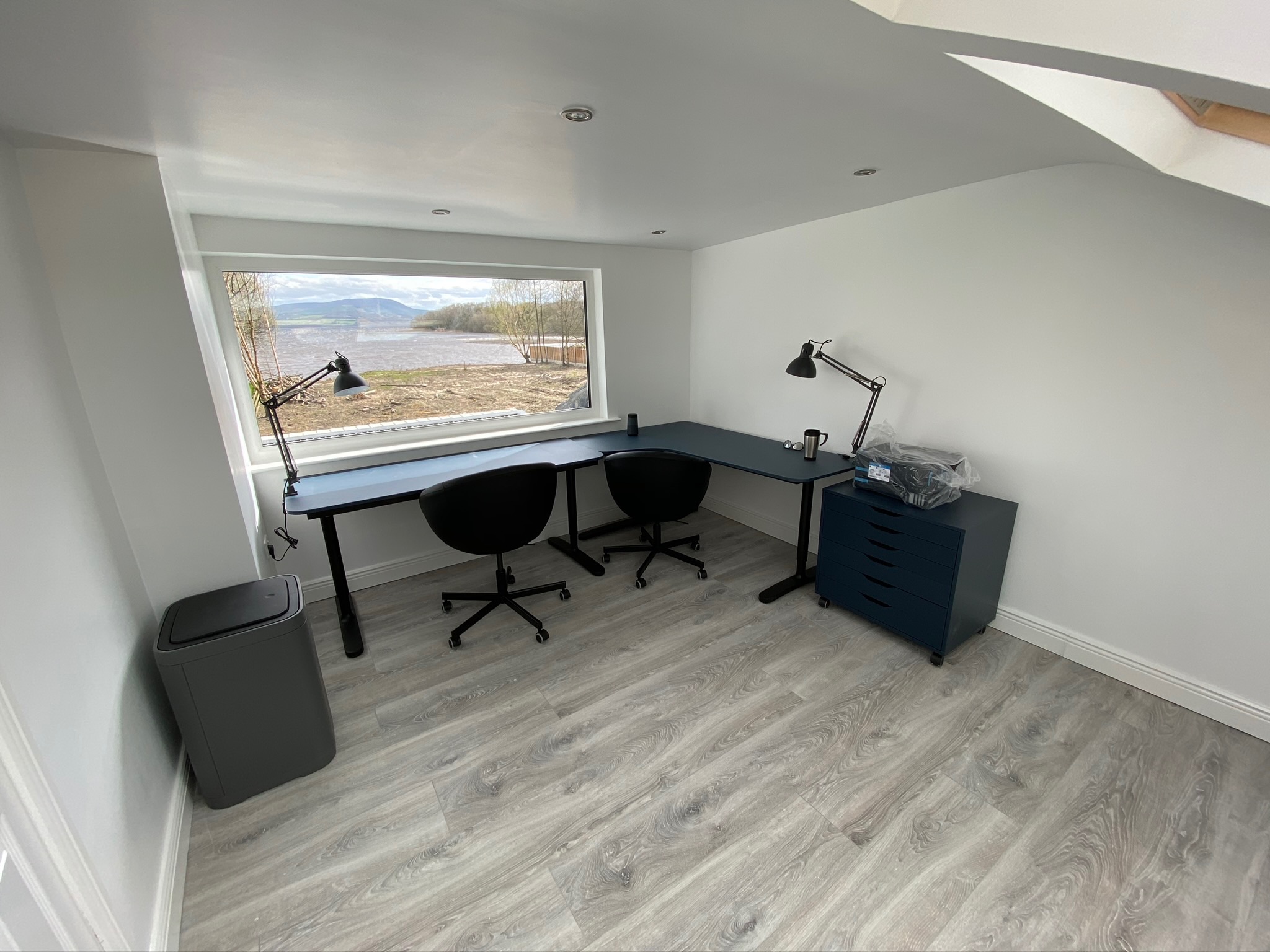Frequently Asked Questions
Frequently Asked Questions
As Dublin’s leading Attic Conversion company, we have answered many, many questions over the years. Here are some Frequently asked questions when getting an Attic Conversion. We hope that they will provide some initial answers to your inquiries.
If you require additional information, please feel free to contact us, and we will gladly assist you.



The simplest conversion is to take the area already available in your attic and create a new space using roof windows, e.g. Fakro or Velux windows. A conversion with an extension to the roof is called a Dormer conversion.
Most attic conversions in Dublin and Meath are exempt from planning permission because the ceilings are not high enough to qualify as “Habitable Accommodation”. However, if you wish to erect a dormer window, or to put your Velux windows to the front, then you will need planning permission.
Yes, all work carried out by The Attic Man will be inspected by an independent architect or surveyor to insure that the work is carried out to the highest standard. In addition to this, a compliance certificate will be issued to you on completion of all works.
**A certificate of compliance is a legal document that confirms that the work carried out on your attic conversion meets the building regulations in your area. It is important to obtain a certificate of compliance, as it serves as proof that the work has been completed to a high standard and meets all the necessary regulations. This can be useful when selling your home, as potential buyers may ask to see this documentation.
Yes, we provide the option of an En-suite as an extra in our quotations and you can choose to have your attic conversion with or without an ensuite.
Yes, we can relocate your solar panels during your attic conversion if needed.
We will arrange for all plumbing and electrical work to be carried out by our own in house tradesmen. This is included in our total price.
This is achieved by the use of steel beams – NOT TIMBER, as this will not comply with current buildings regulations.
“Yes, majority of attics can be converted” is the simple answer! In most cases, it is feasible to convert your attic space. The Attic Man offers a free Feasibility Study to potential customers, which involves a visit from one of our surveyors.
This will depend on the size of your attic but 95% of our our attic conversions are completed within 2 weeks (10 business days)
An attic conversion can provide several benefits, including adding value to your home, creating more living space without having to move house, increasing natural light and ventilation in your home, and improving energy efficiency by adding insulation and upgrading windows. It can also be a cost-effective way to expand your living space compared to other home extension options.
We can arrange for a no-obligation feasibility study to determine the most efficient way of carrying out your loft conversion. This way you can get a much better idea of what we can do for you, all you need to do is fill out the form on our Contact Page and we will be in touch.
Testimonial
Very happy with the conversion.
Work done was excellent, and professional.
Well done to The Atticman Crew.
Highly recommended!!

